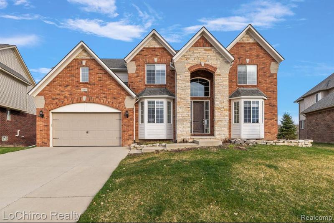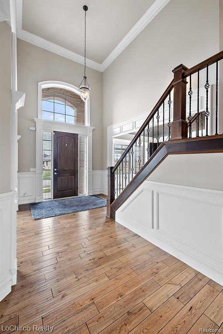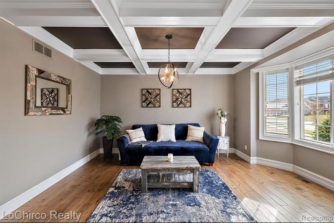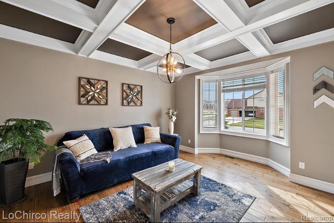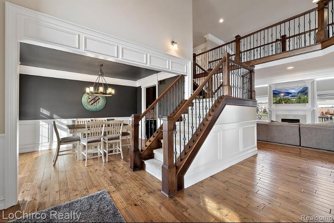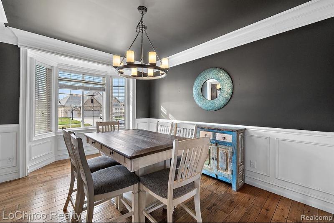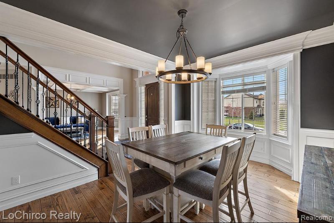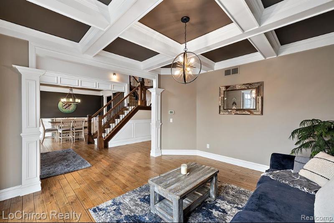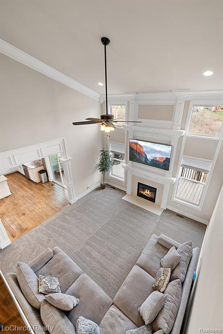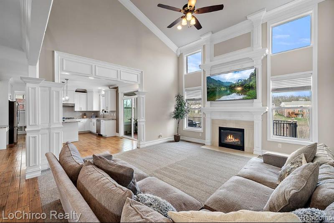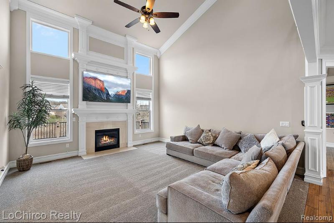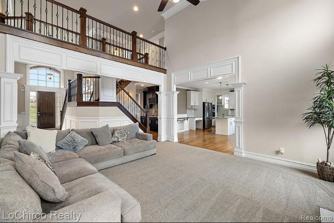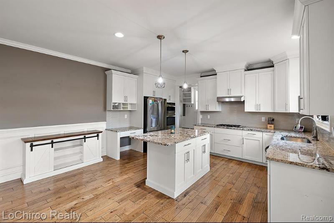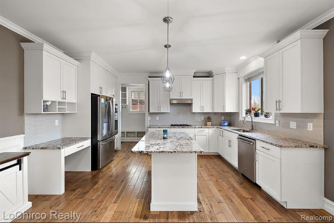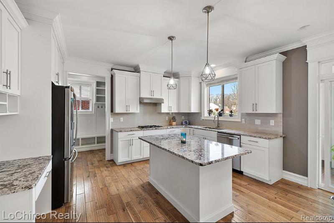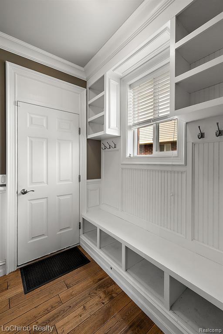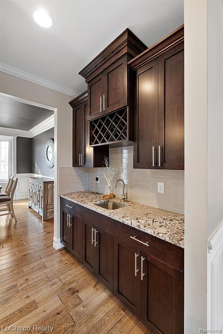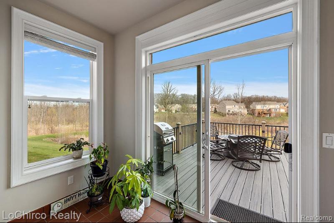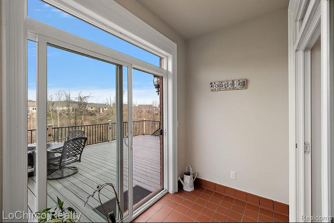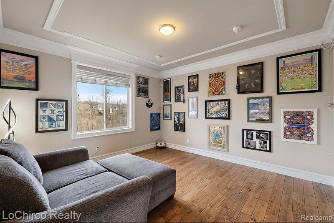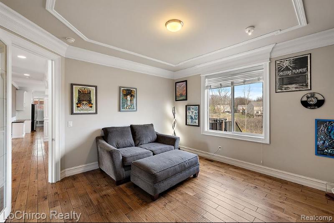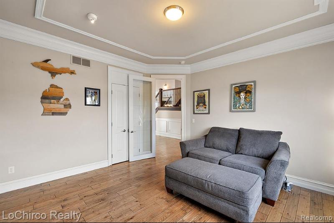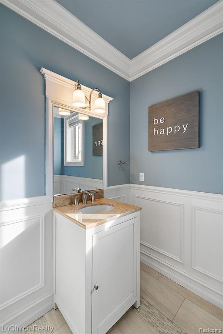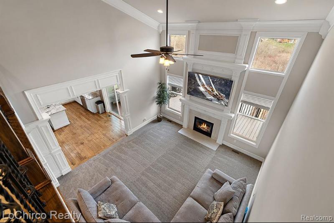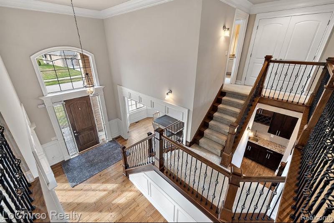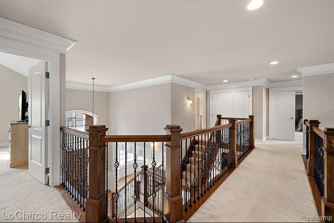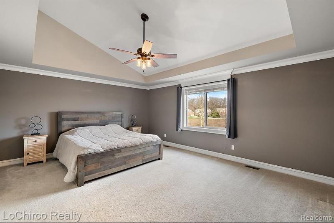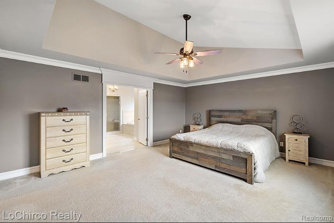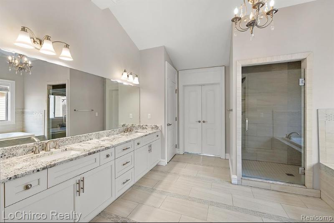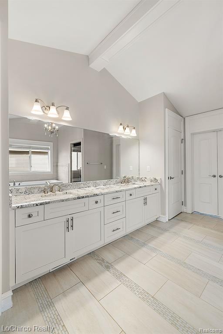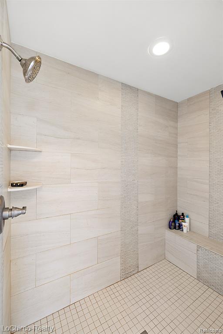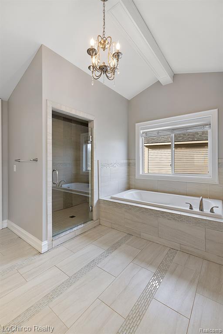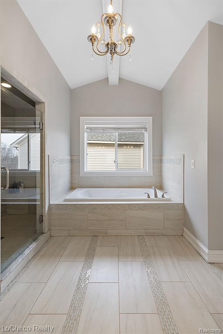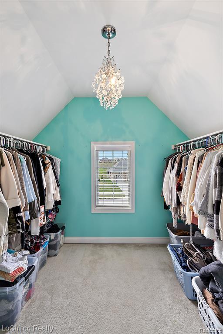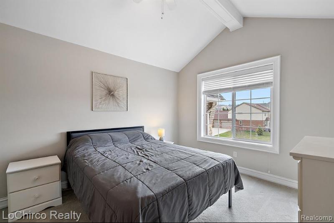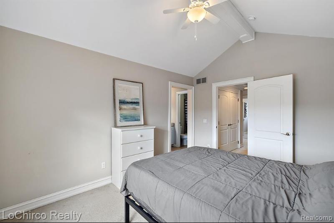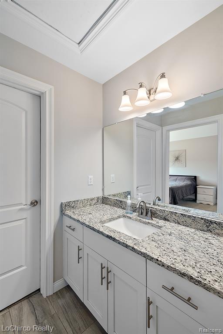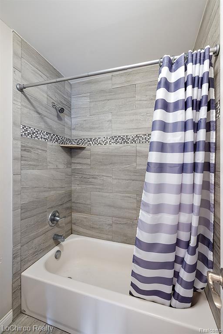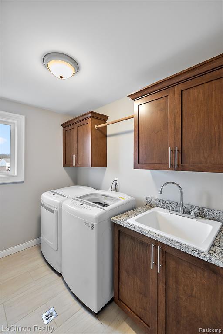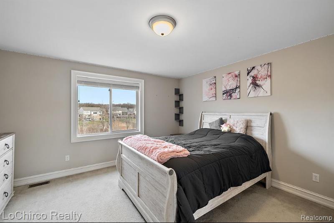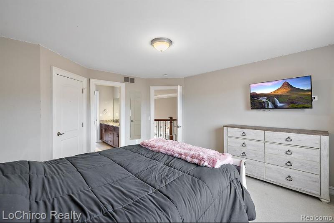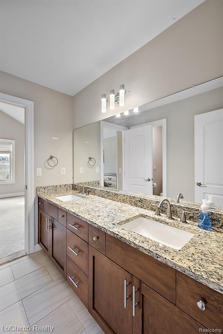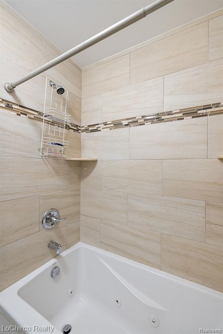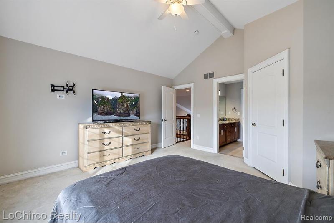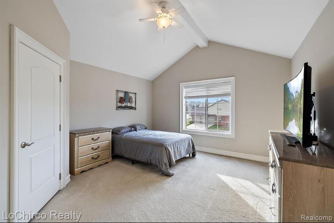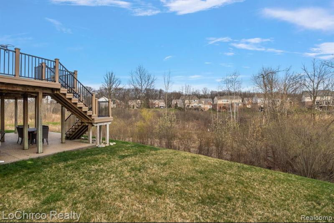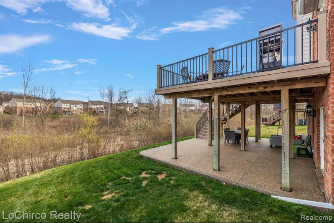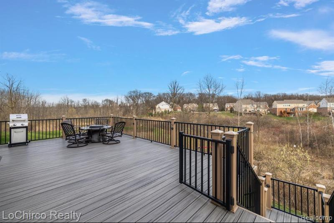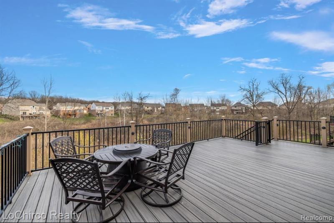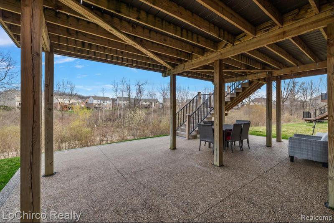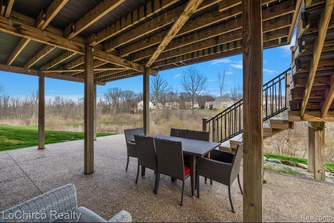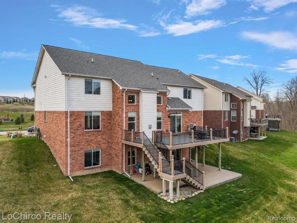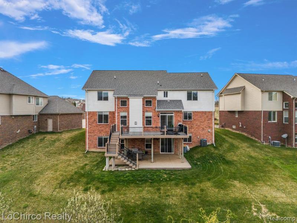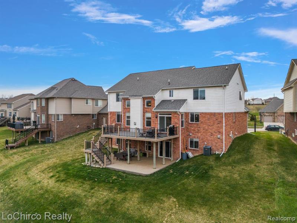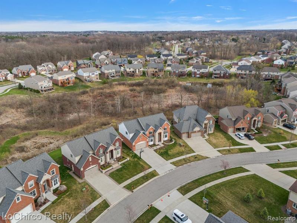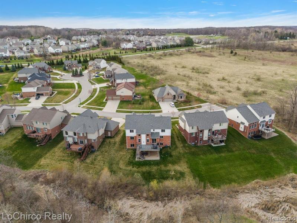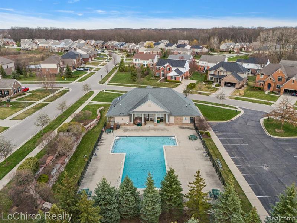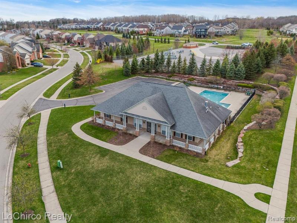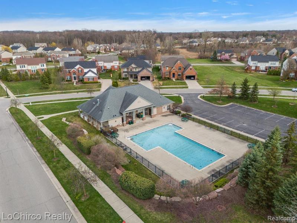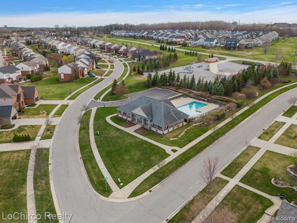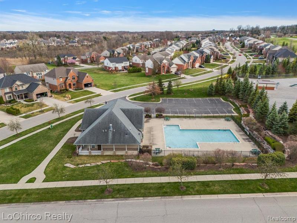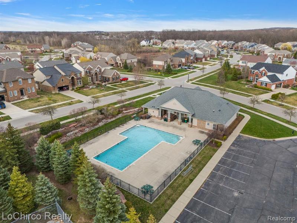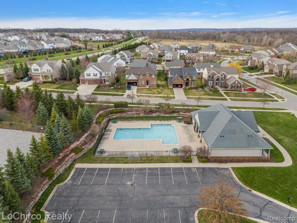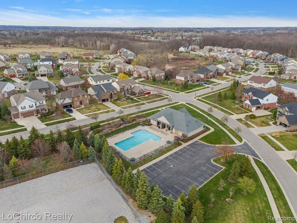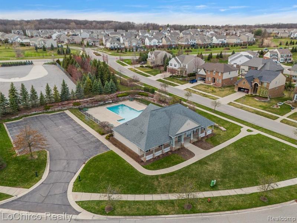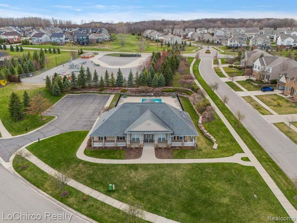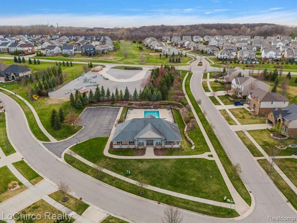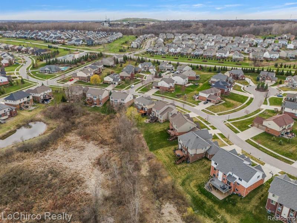$729,990
Calculate Payment
- 4 Bedrooms
- 3 Full Bath
- 1 Half Bath
- 3,535 SqFt
- MLS# 20240022580
- Photos
- Map
- Satellite
Property Information
- Status
- Contingency [?]
- Address
- 4589 Catalina Drive
- City
- Lake Orion
- Zip
- 48359
- County
- Oakland
- Township
- Orion Twp
- Possession
- Close Plus 30 D
- Property Type
- Residential
- Listing Date
- 04/09/2024
- Subdivision
- Stonegate Ravines Condo Occpn 1875
- Total Finished SqFt
- 3,535
- Above Grade SqFt
- 3,535
- Garage
- 2.0
- Garage Desc.
- Attached
- Water
- Public (Municipal)
- Sewer
- Public Sewer (Sewer-Sanitary)
- Year Built
- 2016
- Architecture
- 3 Story
- Home Style
- Colonial
Taxes
- Summer Taxes
- $6,496
- Winter Taxes
- $3,081
- Association Fee
- $240
Rooms and Land
- Bedroom2
- 14.00X14.00 2nd Floor
- Bedroom - Primary
- 15.00X18.00 2nd Floor
- Bedroom3
- 10.00X13.00 2nd Floor
- Bedroom4
- 14.00X13.00 2nd Floor
- ButlersPantry
- 6.00X5.00 1st Floor
- Four Season Room
- 6.00X4.00 1st Floor
- Laundry
- 6.00X9.00 2nd Floor
- GreatRoom
- 16.00X17.00 1st Floor
- Living
- 16.00X13.00 1st Floor
- Dining
- 15.00X10.00 1st Floor
- Kitchen
- 15.00X19.00 1st Floor
- Lavatory2
- 7.00X5.00 1st Floor
- Bath2
- 10.00X13.00 2nd Floor
- Bath3
- 6.00X11.00 2nd Floor
- Bath - Dual Entry Full
- 10.00X7.00 2nd Floor
- Other
- 53.00X42.00 Lower Floor
- Library (Study)
- 14.00X13.00 1st Floor
- MudRoom
- 10.00X5.00 1st Floor
- Basement
- Unfinished, Walkout Access
- Cooling
- Ceiling Fan(s), Central Air
- Heating
- Forced Air, Natural Gas
- Acreage
- 0.23
- Lot Dimensions
- 70x120x70x120
- Appliances
- Disposal, Dryer, ENERGY STAR® qualified dishwasher, ENERGY STAR® qualified refrigerator, Microwave, Washer
Features
- Fireplace Desc.
- Gas, Great Room
- Interior Features
- High Spd Internet Avail, Jetted Tub, Programmable Thermostat, Wet Bar
- Exterior Materials
- Asphalt, Brick, Stone
- Exterior Features
- Lighting, Pool – Community, Pool - Inground
Mortgage Calculator
Get Pre-Approved
- Property History
| MLS Number | New Status | Previous Status | Activity Date | New List Price | Previous List Price | Sold Price | DOM |
| 20240022580 | Contingency | Active | May 15 2024 10:06AM | 36 | |||
| 20240022580 | Apr 26 2024 10:39AM | $729,990 | $749,900 | 36 | |||
| 20240022580 | Active | Coming Soon | Apr 12 2024 2:14AM | 36 | |||
| 20240022580 | Coming Soon | Apr 9 2024 6:36PM | $749,900 | 36 | |||
| 2210046109 | Sold | Pending | Aug 17 2021 12:57PM | $599,000 | 10 | ||
| 2210046109 | Pending | Active | Jul 2 2021 3:43PM | 10 | |||
| 2210046109 | Jun 28 2021 10:22AM | $599,000 | $618,500 | 10 | |||
| 2210046109 | Active | Contingency | Jun 24 2021 7:50AM | 10 | |||
| 2210046109 | Contingency | Active | Jun 23 2021 9:56PM | 10 | |||
| 2210046109 | Active | Jun 22 2021 2:06PM | $618,500 | 10 |
Learn More About This Listing
Contact Customer Care
Mon-Fri 9am-9pm Sat/Sun 9am-7pm
248-304-6700
Listing Broker

Listing Courtesy of
Lochirco Realty, Llc
(248) 250-0950
Office Address 202 Walnut Ste. B
THE ACCURACY OF ALL INFORMATION, REGARDLESS OF SOURCE, IS NOT GUARANTEED OR WARRANTED. ALL INFORMATION SHOULD BE INDEPENDENTLY VERIFIED.
Listings last updated: . Some properties that appear for sale on this web site may subsequently have been sold and may no longer be available.
Our Michigan real estate agents can answer all of your questions about 4589 Catalina Drive, Lake Orion MI 48359. Real Estate One, Max Broock Realtors, and J&J Realtors are part of the Real Estate One Family of Companies and dominate the Lake Orion, Michigan real estate market. To sell or buy a home in Lake Orion, Michigan, contact our real estate agents as we know the Lake Orion, Michigan real estate market better than anyone with over 100 years of experience in Lake Orion, Michigan real estate for sale.
The data relating to real estate for sale on this web site appears in part from the IDX programs of our Multiple Listing Services. Real Estate listings held by brokerage firms other than Real Estate One includes the name and address of the listing broker where available.
IDX information is provided exclusively for consumers personal, non-commercial use and may not be used for any purpose other than to identify prospective properties consumers may be interested in purchasing.
 IDX provided courtesy of Realcomp II Ltd. via Max Broock and Realcomp II Ltd, © 2024 Realcomp II Ltd. Shareholders
IDX provided courtesy of Realcomp II Ltd. via Max Broock and Realcomp II Ltd, © 2024 Realcomp II Ltd. Shareholders
